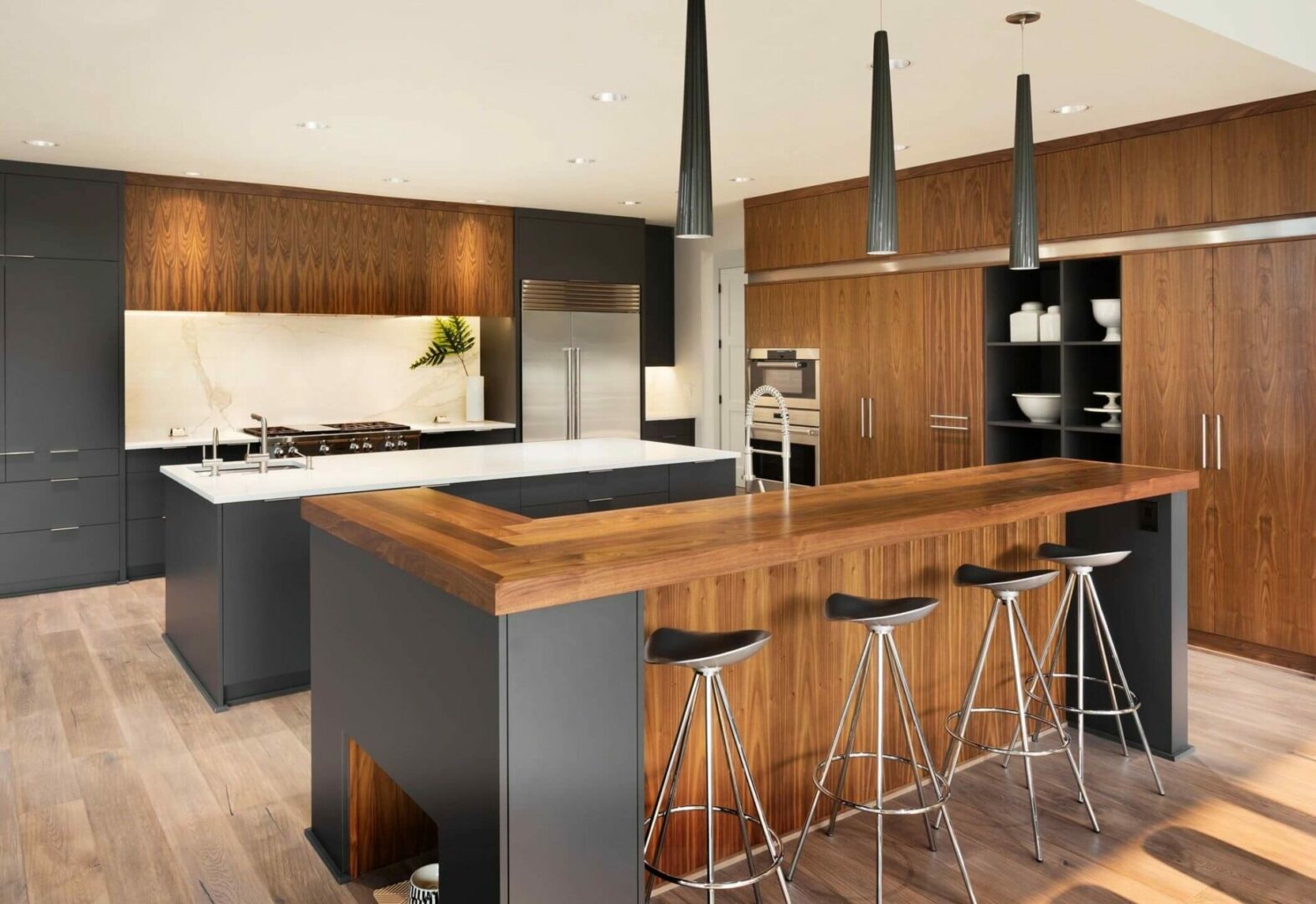Process
Our design services are customized to your needs.
Redfish Interior Design can design something new or remodel your space to fit your needs. We understand the design process and will take you through it at your own pace. Whether you know what you want or need someone to help you with selections, we can provide full services from start to finish.
We specialize in design and project management, so we have the flexibility to work with contractors or with homeowners acting as their own general contractor. We understand universal, barrier-free design, sustainable design and ADA (Americans with Disabilities Act) compliancy design so feel confident we can meet your needs.
To start, we meet with you and identify your specific needs. We identify who you are, what you want, what kind of style you may desire and your budget. Our team measures the space and can provide a concept and schematics so you can choose the best layout for you.
Once we finalize one design, we progress to the materials selection and ordering. Execution takes place to make your dreams become a reality. We work together as a team with you throughout the entire process.
To finish, we walk through the space and ensure you are happy.

