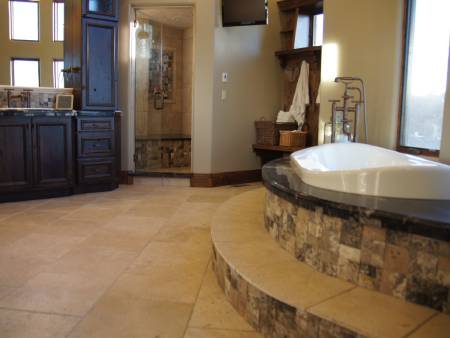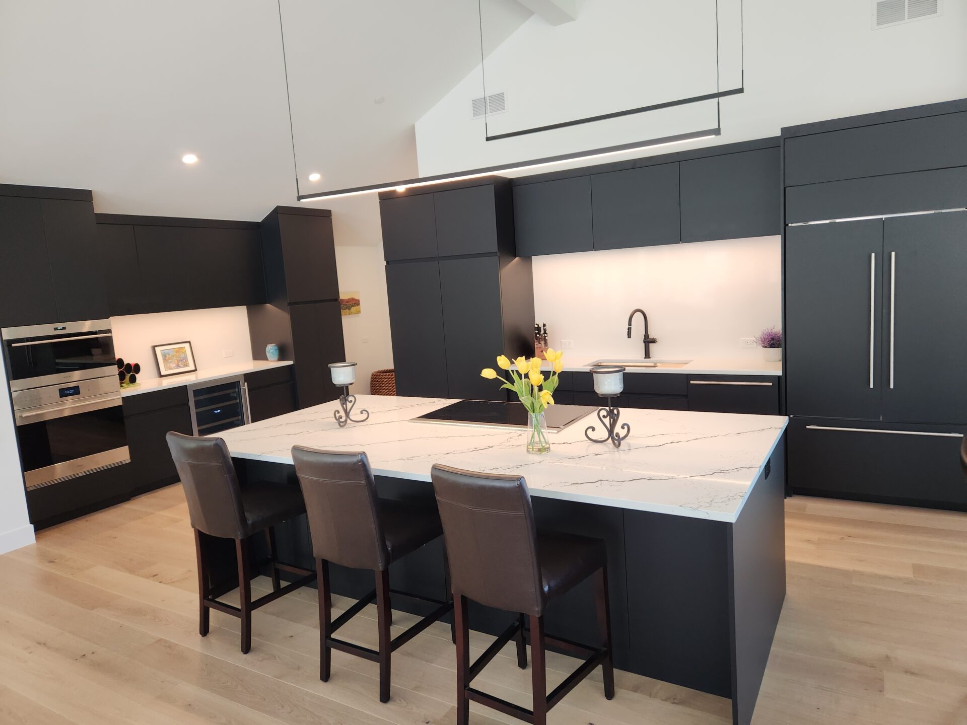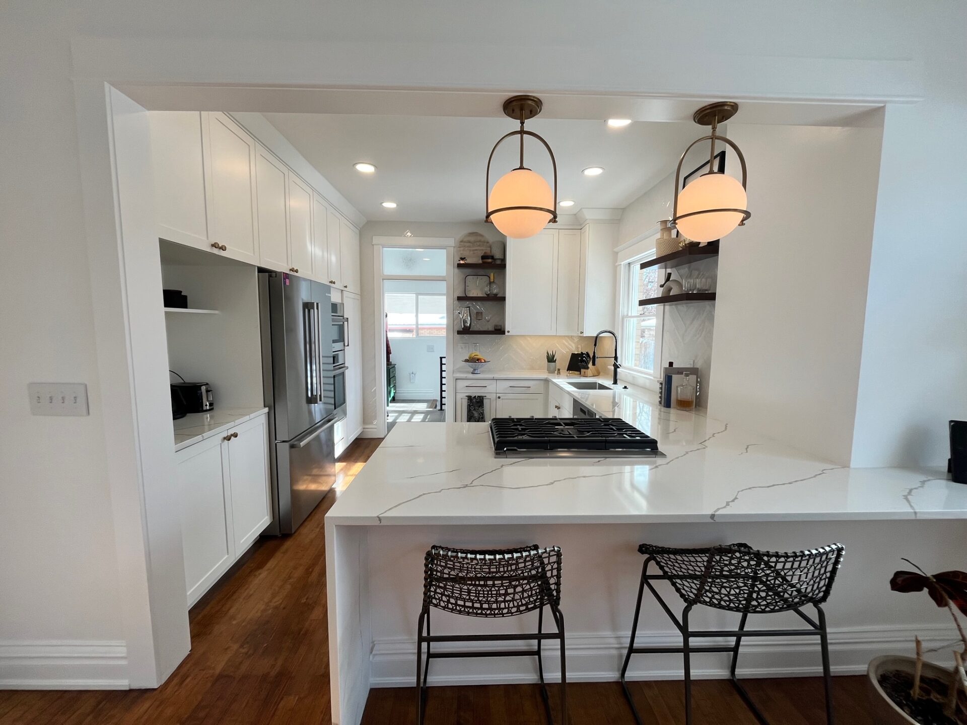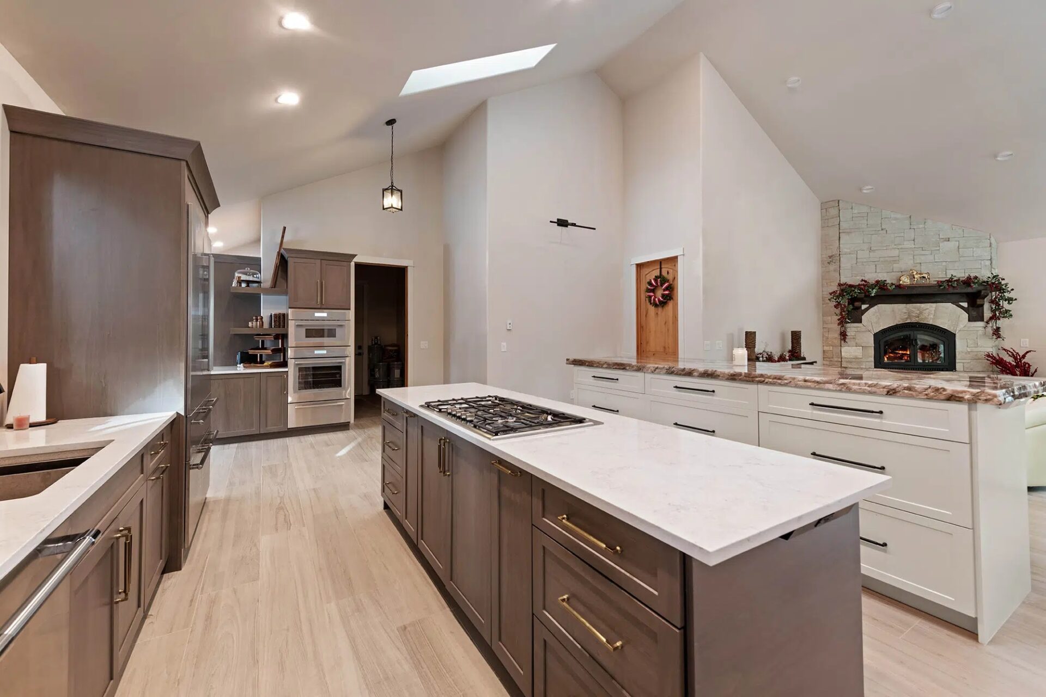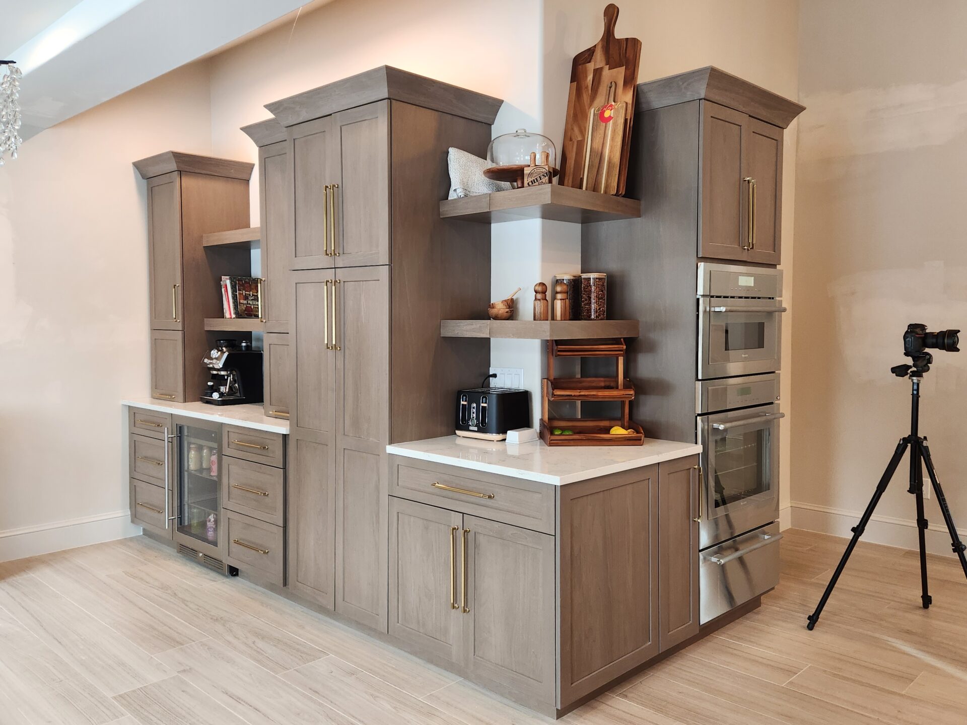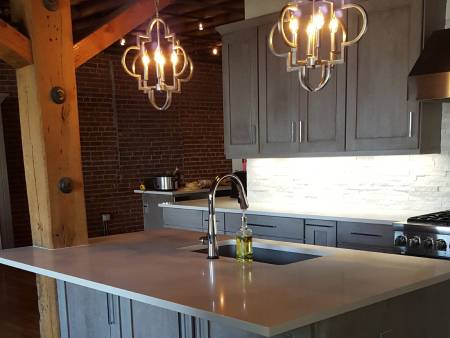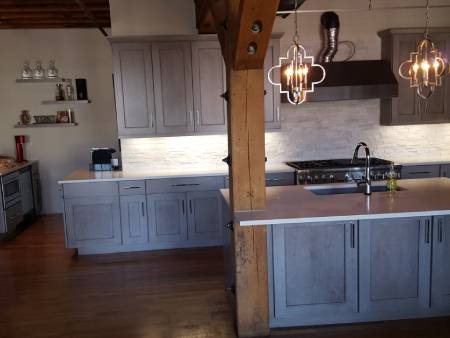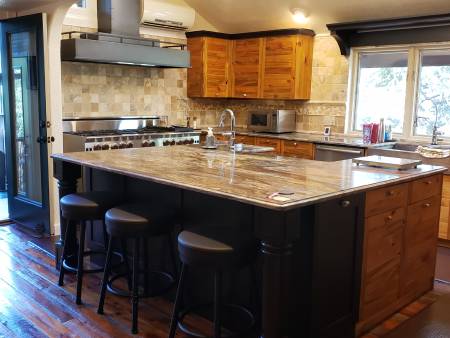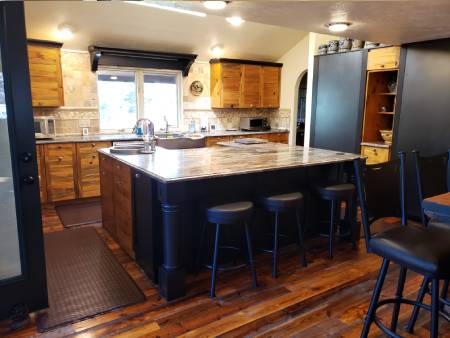
Style
Your style matters to us. Whether you want Modern/Contemporary or a Transitional or Traditional look and feel, Redfish Interior Design can accommodate you. We will design a creative, functional space based on your style. See some of our designs and know that you will receive the flexibility specifically for you and your space.
Learn more about Redfish Interior Design here:
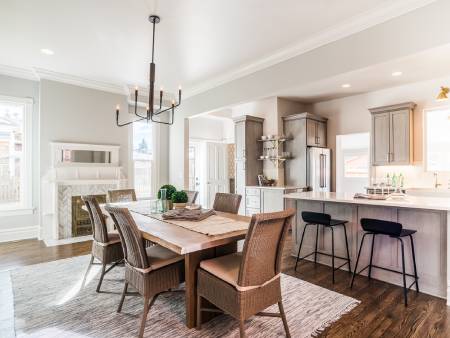
Old Victorian Refresh
This home was very compartmentalized, and we wanted to create an open floor plan to accentuate the space of the kitchen and dining room. We wanted to keep the elegance of the Victorian style home and make it look updated. The biggest change was knocking out walls to create additional seating and storage that the original space did not accommodate. Storage was no longer an issue with the two tall pantry cabinets added on the corner with shelving in between, and the creation of a peninsula with seating for entertainment.
Sleek Black
Modern, handleless style in this black kitchen. This design was built for a shorter client to reach all dishes with easy access from the dishwasher. Taller lift-up cabinetry for additional storage surrounds the main sink space. Adding a functional buffet area along the oven wall completes this design with the entertainment in mind.
Space Planning is Crucial
Making the most of your space when there isn’t much of it is a challenge that can be overcome. Space planning can be one of the most important first steps in any design. We not only incorporated a buffet coffee station but also added seating at a new peninsula area! This client was so happy with their first design, we are working on another kitchen design together.
Simplicity at its Best
This client entertains quite a lot, so when they wanted a large island to accommodate this, I suggested adding the buffet area as well. They wanted a contemporary, Japanese style so I recommended we add black metal door frames to the buffet and bar sections. To create a balance in the space, we put the tall double ovens on one side of the peninsula and the tall refrigerator on the other to create a balance and even flow throughout.
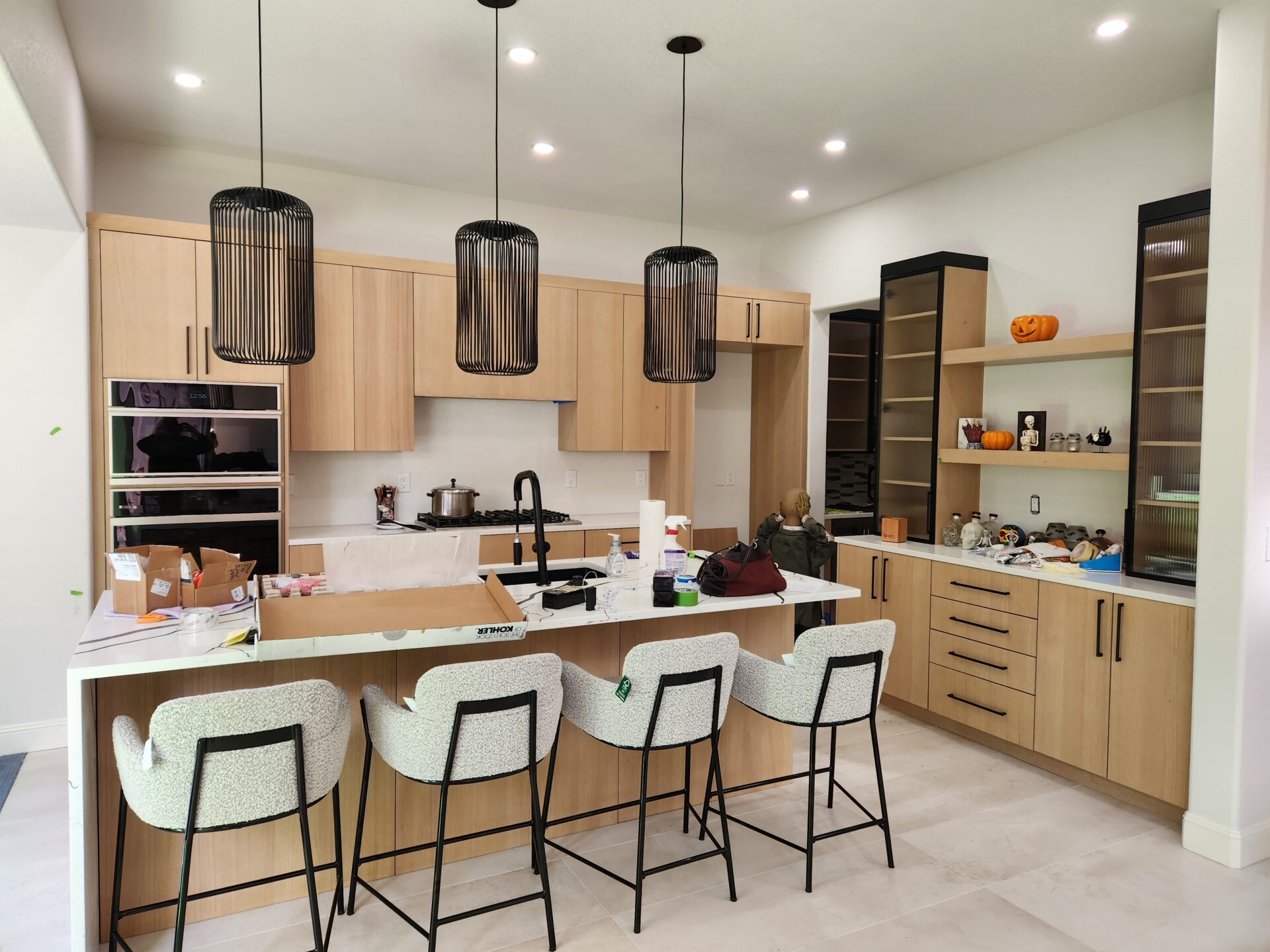
"We are beyond excited with the finished product - it turned out even more amazing than we imagined!"
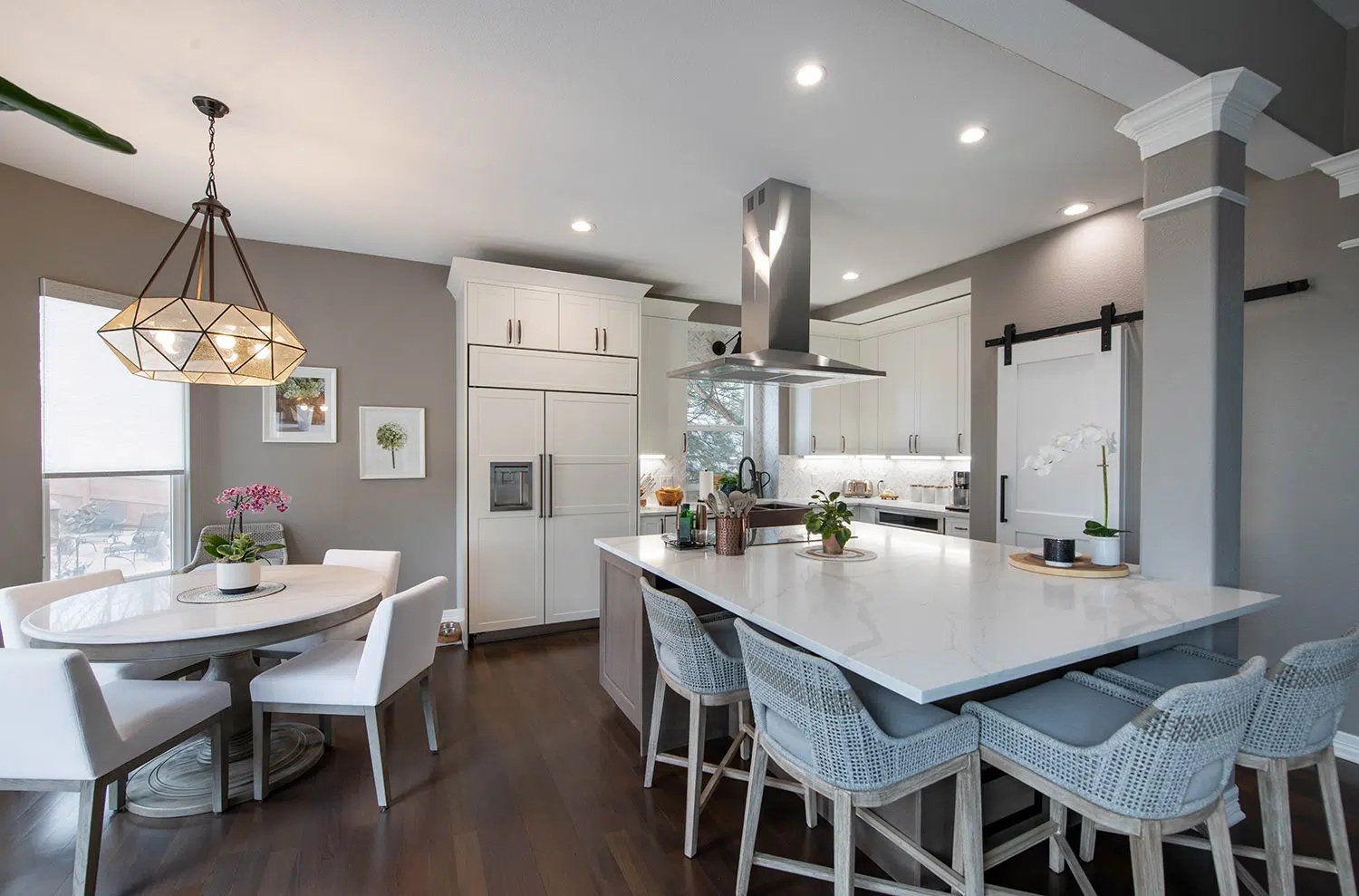
Entertain Me
This space required a large island to accommodate children and entertaining guests. We updated the look and incorporated new appliances and cabinets to make the space a central point of function and beauty for everyone to use.
Starting Over
Fire took the original house, and this client had to start from the ground up. They came to me with a design that separated the space where she would have had to walk around the entire kitchen to get into her dining room. I suggested we have two islands and set up the prep, cleanup and cooking spaces in a galley style with the addition of a second island for entertaining. We also connected the kitchen to the dining area with a wraparound shelving space between the oven and the buffet area to expand the living area.
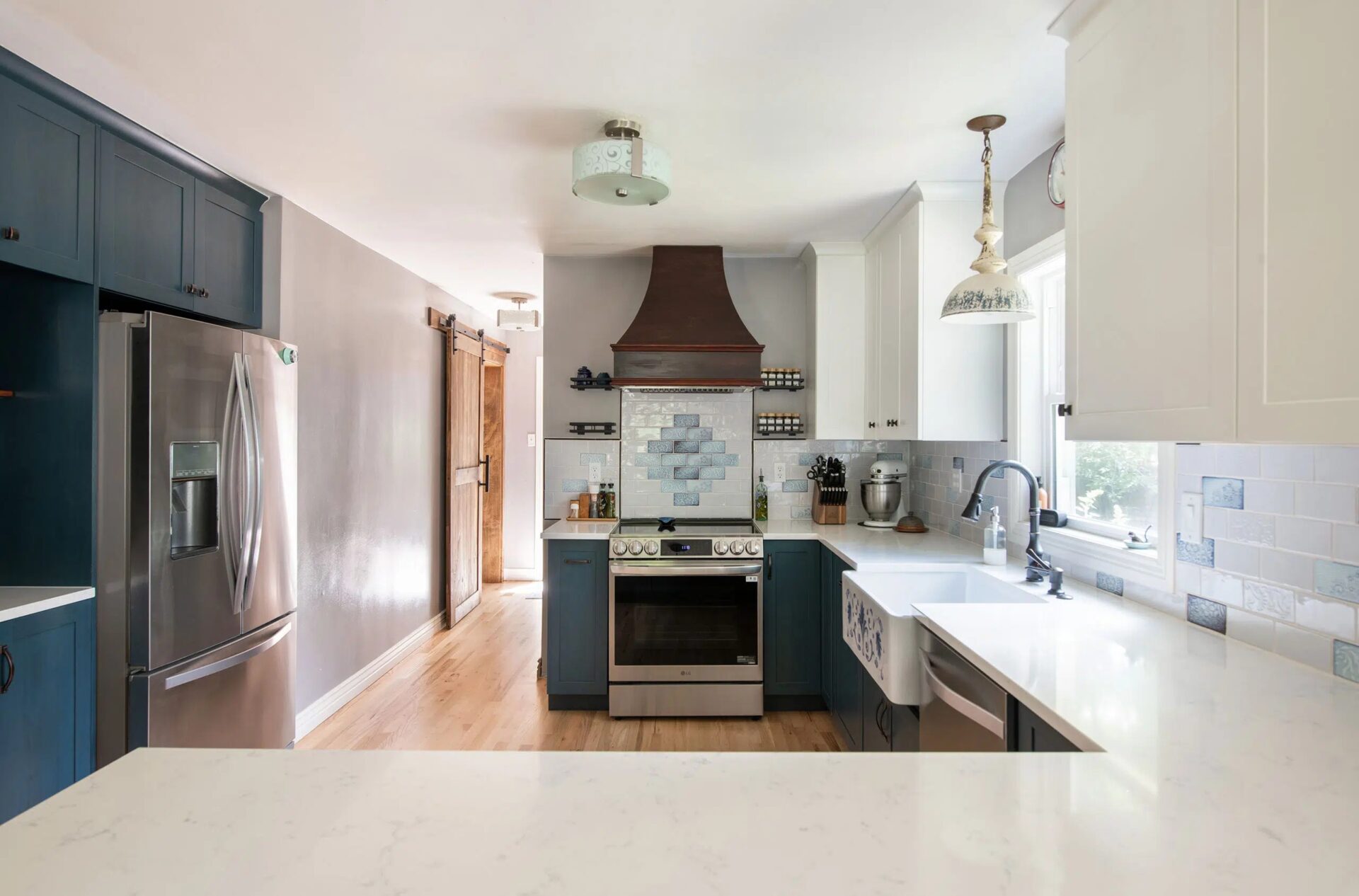
Farmhouse Blue
The farmhouse sink was the inspiration for this kitchen. We built the kitchen with a coffee bar section and microwave, a decorative hood as a secondary focal point, still keeping the sink under the window as a primary focal point. Some designs are created by the client and we help guide them through the process since they know what they want but maybe don’t know how to get there.
White Similarity
This customer wanted her existing white kitchen in her midwestern house to be the same in her new kitchen when she moved to Colorado. We modified a couple of things based on her previous design to make the new space more functional for her and slightly more aesthetically pleasing. We added a couple of cabinet upgrades for better functionality and the island bar height became the same level to create a fully updated look in her new renovation.
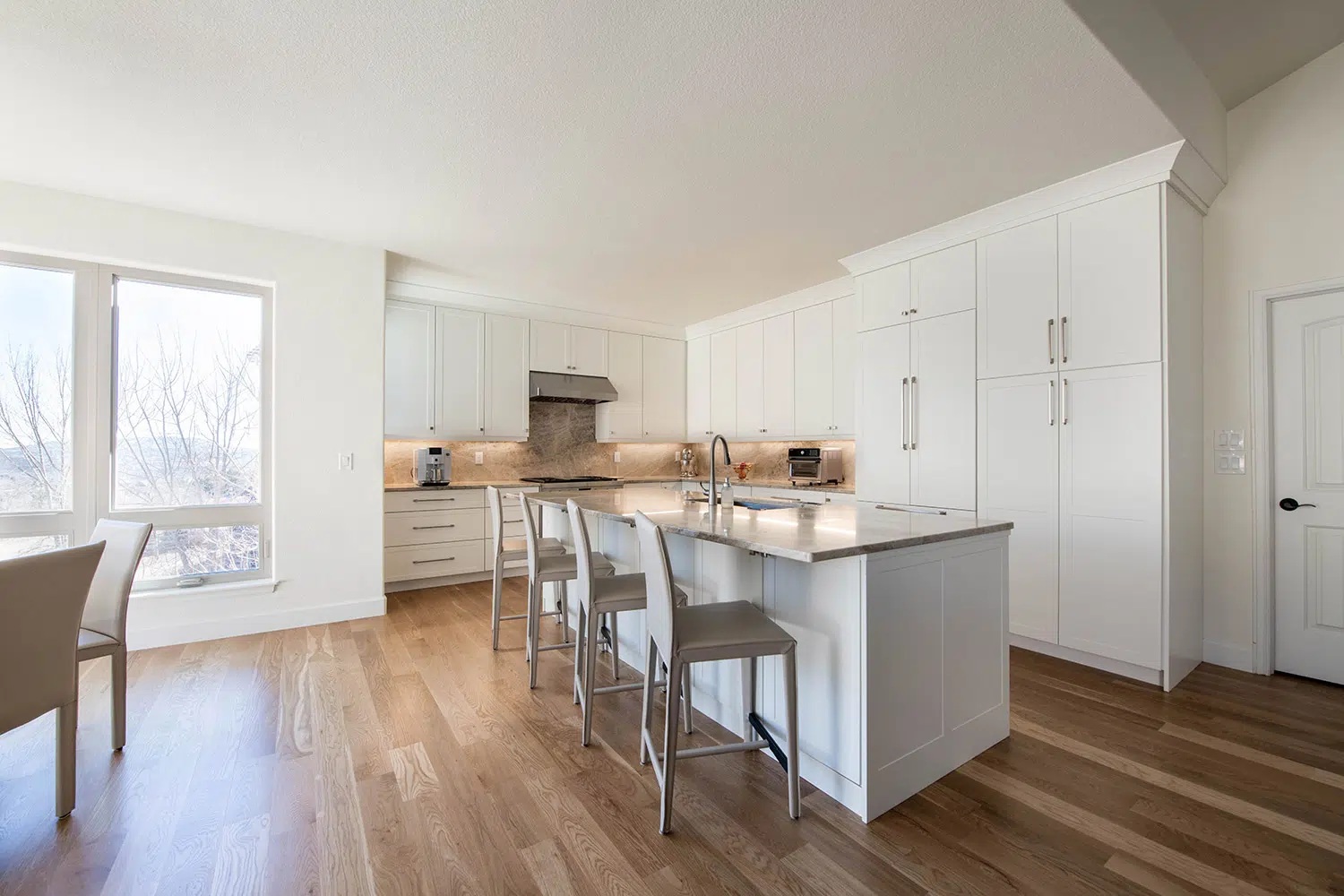
"She brought a fresh eye to my kitchen remodel and helped everything fall into place."
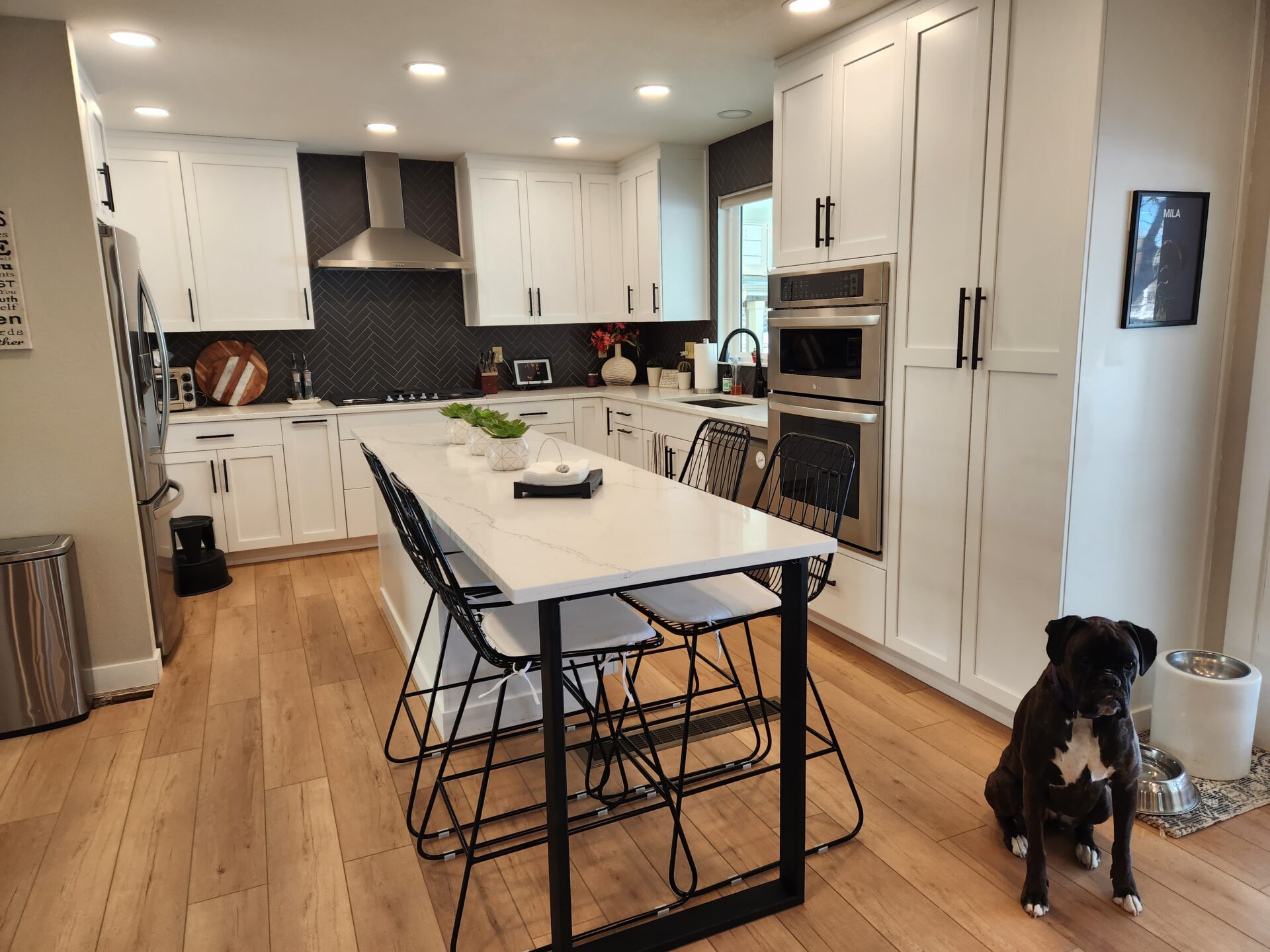
Community Gathering
This veterinarian homeowner wanted to add seating on her island with limited space available and add a dog feeding station at the end of the kitchen. We had to stay within code, so we customized the island to ensure we had enough space to allow for her needs. Her handy father installed the cabinets, so we helped guide the client so this DIYer could get the job done!
Suburban Eclectic
This 1971 kitchen had a range next to a refrigerator on the opposite side of the kitchen and we needed to create a cooking workstation. Originally, there was a hole in the wall where the hood is located that faced a basement stairwell, so we filled it and added floating shelves to allow the kitchen to have an open space feeling. This allowed us room for a separate cooking work space. The island was added to incorporate prep space and seating to entertain. Highly functional and beautiful, this eclectic kitchen makes our homeowner feel at home!

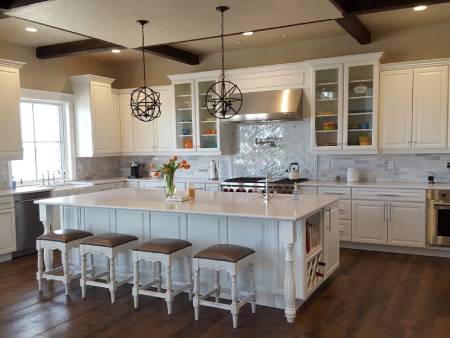
Mediterranean Contemporary
This customer built their own home and requested a Mediterranean, contemporary kitchen so we fulfilled this wish through mixing various traditional and contemporary elements. In the end, they received a beautiful, large open space for entertaining!
Union Station Loft
I showed up to this Union Station high rise apartment with a door in my hand after talking with this customer for 45 minutes. She wanted to modernize her space, and loved the door style, wood and color I selected, so she never came into the showroom! Once I utilized a side space to add a “man cave” bar for her husband at the entrance, the design was a GO!
"She had honest and open communication throughout the entire process and guided us through it."
"She had honest and open communication throughout the entire process and guided us through it."
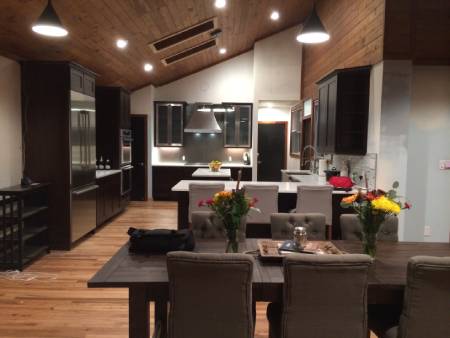
Mountain Modern
This mountain home was begging for an updated look, so we used dark cabinets to ground the space and make it more contemporary feeling. We added a working island for additional countertop workspace and a peninsula to have more seating to entertain. Stainless steel cabinets and backsplash on the cooking wall created an industrial feeling as a focal point as you look to the far wall.
Colorado Cabin Living
This retreat in the mountains wanted a mountain modern Colorado feel to it with a bar added on the end of the island for convenient entertainment with family and guests. The owner, being in the restaurant business, required keeping the existing customized cooking space so we updated the look while ensuring the functionality remained as desired.
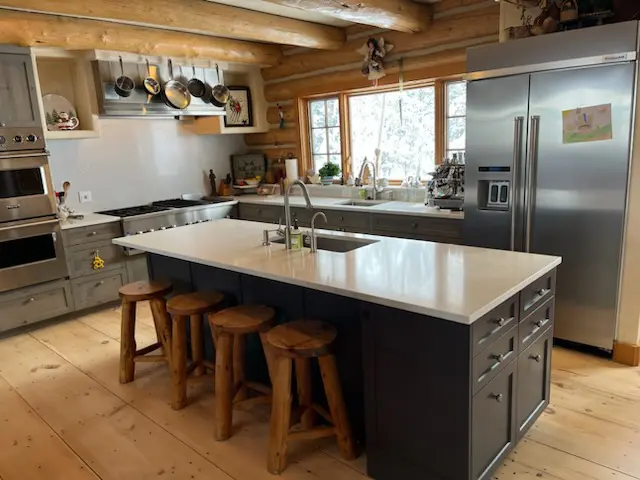
Mountain Two Tone
This was a 1980’s mountain home originally built by Bill from William Oh’s. The customer did not want to modify the beetle kill pine wood on the cabinets and wanted to keep the original mountain feel in the space yet wanted to add more contemporary appliances. We added a custom blackened metal hood and appliance panels, bringing balance to the space and created custom black stain fir cabinets to modernize this mountain home and make it seem like it was the original design!
Contemporary Renovation
Contemporary, contemporary, contemporary! That was the goal with this Wash Park renovation. It was gutted to create a new space for this client. We used various custom elements to create a simple, functional design.
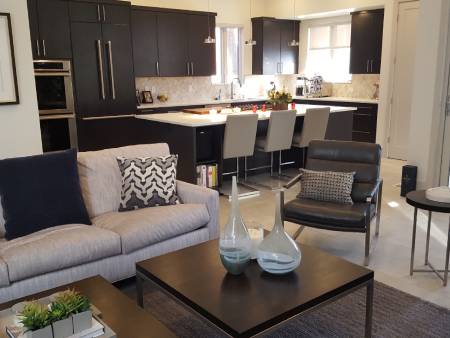
"Working with Lydia was a pleasure from day one. Her creative thinking and expertise for space planning made all the difference."
"Working with Lydia was a pleasure from day one. Her creative thinking and expertise for space planning made all the difference."
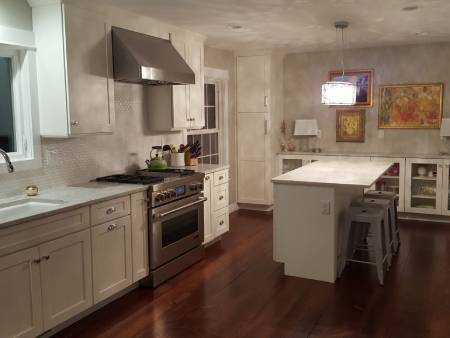
White on White
This customer wanted a white kitchen, so we added white countertops on white cabinetry to give it a contemporary feel and incorporated some bling with reflective lighting and new floors. After recommending removal of the peninsula and adding an island at the end with tall pantry storage instead of a dining room, this customer now hosts large parties in this space with no issues.
Buffet Style
After meeting this customer and talking about how they desired to utilize their kitchen space, I realized they entertain very much. They needed a Beverage Center space and Buffet as much as they needed a more functional space! They were ecstatic to see the plan and we moved forward with the idea to have a buffet for all their guests. They now use this space more than any other area in their home!
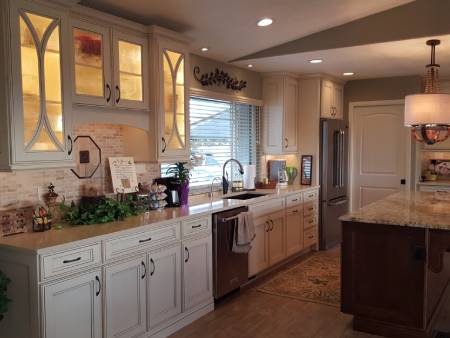
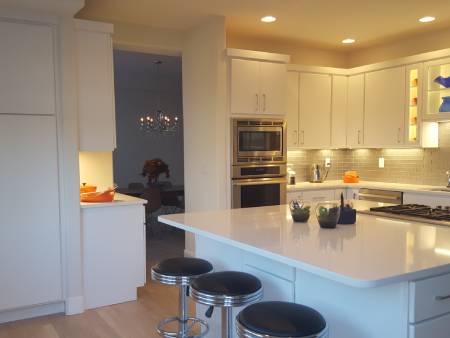
Modern White
White glossy cabinets without much fuss. White on white modern style with the addition of an island and side beverage center provided this customer with a great space to cook and entertain for friends! Although the customer wanted a larger island, we made it the perfect size for the scale of the existing space. We needed enough openness for passerby space and a countertop without a seam. The result was a happy customer and many parties to come with plenty of space to move around!
Castle Master Bathroom
The rare style of tile for this master bathroom reinforced the atmosphere of a rustic castle! This tile was incorporated throughout the castle to tie it all together.
